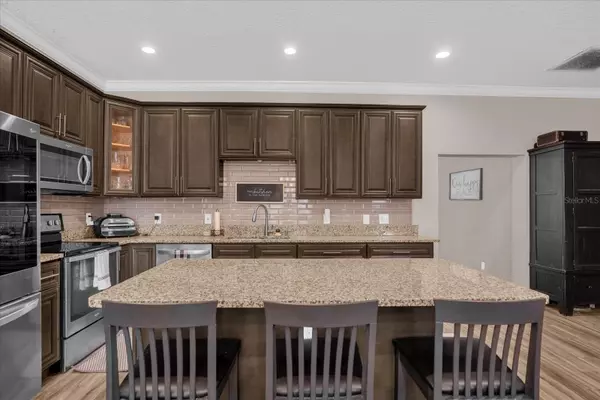
237 LAKE VIEW DR Sanford, FL 32773
5 Beds
2 Baths
2,176 SqFt
OPEN HOUSE
Sun Dec 01, 11:00am - 1:00pm
UPDATED:
11/28/2024 02:44 AM
Key Details
Property Type Single Family Home
Sub Type Single Family Residence
Listing Status Active
Purchase Type For Sale
Square Footage 2,176 sqft
Price per Sqft $215
Subdivision Loch Arbor-Phillips Sec
MLS Listing ID O6230159
Bedrooms 5
Full Baths 2
HOA Y/N No
Originating Board Stellar MLS
Year Built 2018
Annual Tax Amount $4,695
Lot Size 0.390 Acres
Acres 0.39
Lot Dimensions 92x183
Property Description
Come check this place out! It is priced to sell so don't wait too long.
Location
State FL
County Seminole
Community Loch Arbor-Phillips Sec
Zoning R-1A
Rooms
Other Rooms Family Room
Interior
Interior Features Kitchen/Family Room Combo, Open Floorplan, Primary Bedroom Main Floor, Solid Wood Cabinets, Stone Counters, Walk-In Closet(s), Window Treatments
Heating Central
Cooling Central Air
Flooring Ceramic Tile
Fireplace false
Appliance Cooktop, Dishwasher, Disposal, Dryer, Electric Water Heater, Exhaust Fan, Microwave, Refrigerator, Washer
Laundry Inside, Laundry Closet
Exterior
Exterior Feature Awning(s), Private Mailbox, Sliding Doors
Fence Chain Link, Wood
Pool Gunite
Utilities Available Cable Connected, Electricity Connected, Phone Available, Public, Water Connected
View Trees/Woods
Roof Type Shingle
Porch Rear Porch, Screened
Garage false
Private Pool Yes
Building
Story 1
Entry Level One
Foundation Slab
Lot Size Range 1/4 to less than 1/2
Sewer Septic Tank
Water Public
Structure Type Block,Stucco
New Construction false
Schools
Middle Schools Millennium Middle
High Schools Seminole High
Others
Pets Allowed Yes
Senior Community No
Ownership Fee Simple
Special Listing Condition None






